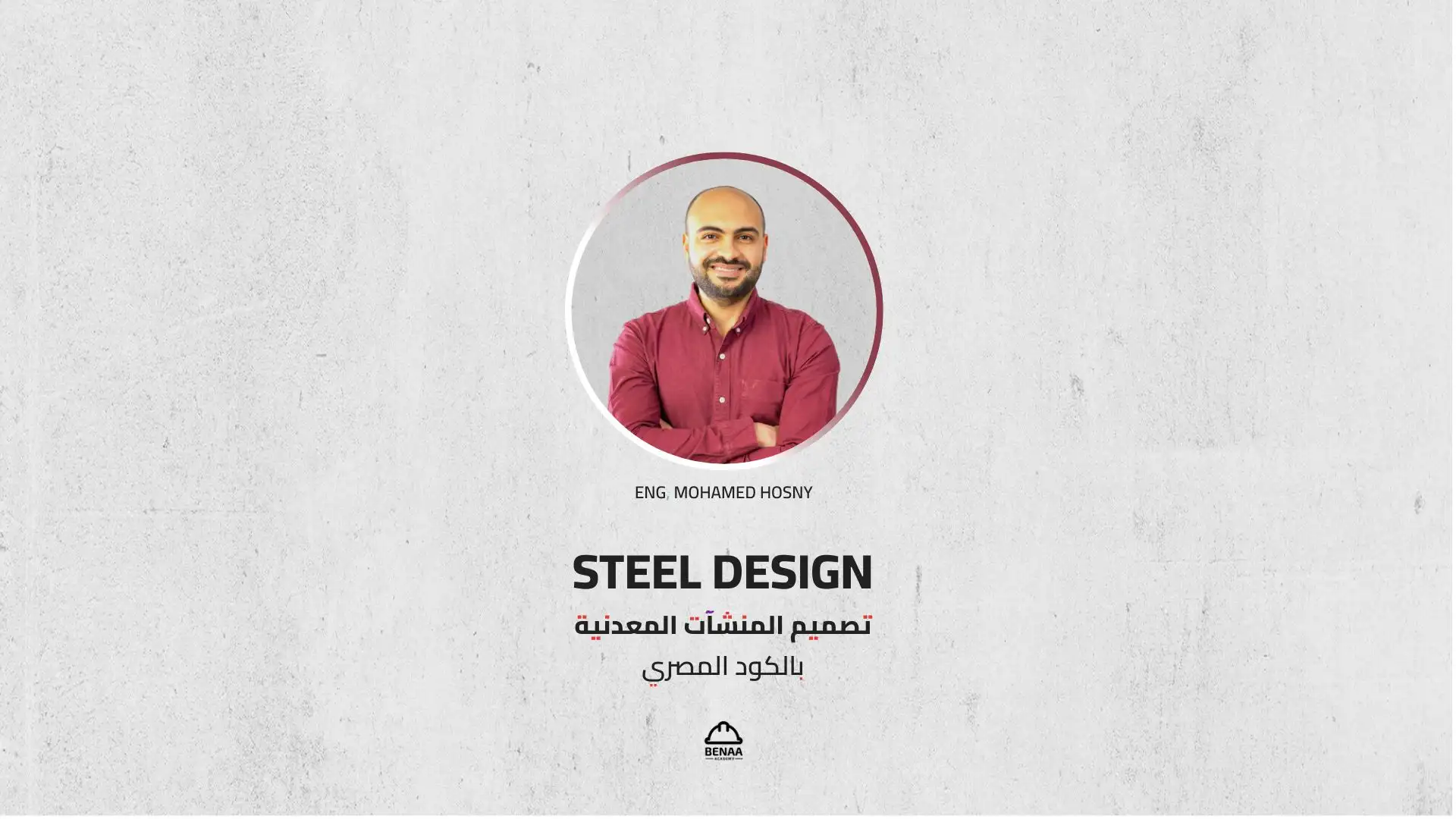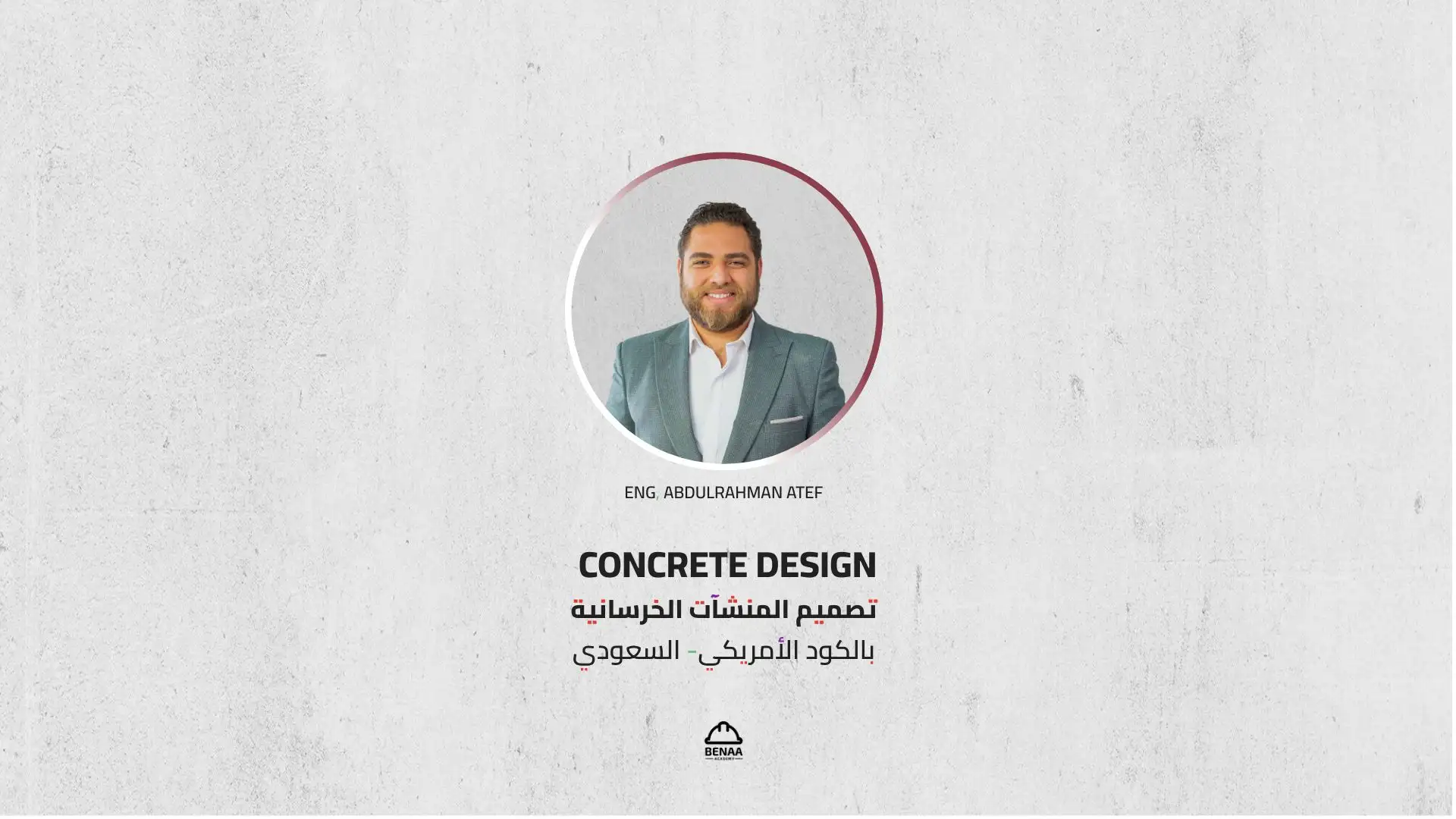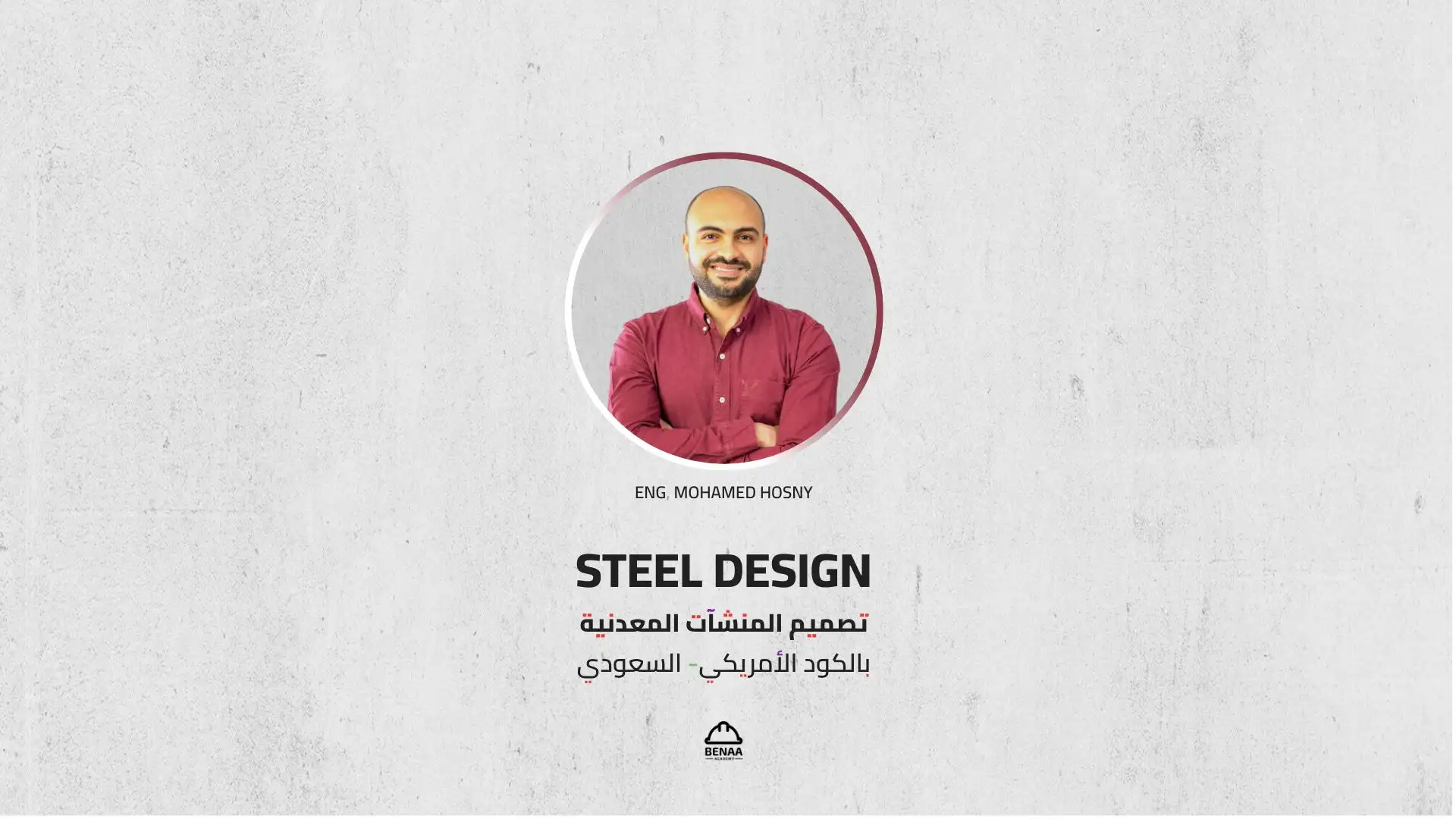

م/ محمد حسني
مدرس مساعد بالجامعة البريطانية
عن الكورس
كورس تصميم المنشآت المعدنية بالكود الأمريكي- السعودي | Steel Structures Design – AISC & SBC
تم إعداد هذا الكورس خصيصاً لكل مهندس مدني حابب يحترف تصميم المنشآت المعدنية باستخدام الكود الأمريكي والكود السعودي، وخاصةً للمهندسين اللي حابين يتجهوا للعمل بدول الخليج أو بالمشروعات العالمية، وللمهندسين اللي حابين يشتغلوا تصميم فريلانس مع دول مختلفة.
هتتعلم كل المهارات الخاصة بتصميم الـ STEEL بداية من أساسيات التصميم المانيوال للعناصر المختلفة، مرورًا باستخدام البرامج الهندسية في التحليل والتصميم والنمذجة والوصلات، وانتهاءً بإخراج اللوحات والنوتة الحسابية (Calculation Sheet).
البرامج المستخدمة (6 برامج):
- SAP2000 – التحليل الإنشائي وتصميم العناصر المعدنية.
- IDEA StatiCa – تصميم الوصلات المعدنية (Steel-to-Steel Connections).
- RAM Connection – تصميم الوصلات بين الصلب والخرسانة باستخدام Cast-in Anchors.
- Hilti Profis – تصميم الوصلات بين الصلب والخرسانة باستخدام Post-installed Anchors (Mechanical & Chemical).
- CFS Software – تصميم القطاعات المشكلة على البارد (Cold-Formed Steel Sections).
- AutoCAD – إعداد اللوحات التنفيذية (Shop Drawings).
المشاريع التي يتم شرحها وتطبيقها عمليًا (7 مشاريع):
- مشروع مستودع معدني باستخدام أنظمة مختلفة (جمالونات، فريمات، دعامات بورتال) – Steel Warehouse with Truss, Frame, Portal Bracing with Hot rolled sections.
- مشروع مبنى معدني سابق التجهيز (PEB) كمخزن – PEB Warehouse.
- مشروع هيكل معدني لمنتجع سياحي فاخر – Luxury Resort Steel Structure.
- مشروع جسر مشاة معدني – Pedestrian Bridge.
- مشروع مظلة سيارات مزدوجة الكابولي مثبتة – Double Cantilever Fixed Car Shed.
- مشروع محطة وقود معدنية – Petrol Station.
- مشروع هيكل معدني لحمل لوحة إعلانات – Billboard Sign Support.
الأكواد والمواصفات المستخدمة:
- IBC 2018, ASCE 7-16, SBC 301-2018 – للأحمال.
- AISC 360-16 – تصميم العناصر والوصلات.
- ACI 318-19 – تصميم الوصلات الخرسانية.
- AISI 16 – LRFD – تصميم القطاعات المشكلة على البارد.
- AISC Manuals & Design Guides & Examples.
خلال الكورس يتم شرح التصميم اليدوي وشرح أساسيات ومعادلات التصميم وفقاً للكود الأمريكي والكود السعودي وفهم جميع الـ Parameters اللي بتأثر على تصميم العناصر والـ Connections، وبعدها هننتقل لتجهيز Excel Design Sheets خاصة بينا.
وبيتم التطبيق على تصميم مشاريع كاملة من البداية للنهاية، وهنصمم جميع العناصر والـ Connections بشكل احترافي، وبيتم شرح تصميم الوصلات المعقدة، وفي النهاية هنجهز لوحات التصميم (Design Drawings) وحصر الكميات وعمل لوحات الشوب دروينج باستخدام AutoCAD وإخراج اللوحات والتقارير النهائية والنوتة الحسابية للمشروع وطباعتها.
بنهاية الكورس هتكون مؤهل بنسبة 100% للعمل بكبرى المكاتب الاستشارية العالمية كمهندس تصميم منشآت معدنية محترف.
موضوعات الكورس:
🔹 الجزء الأول: Manual Design of Steel Structures باستخدام AISC 360-16 & Load Calculations باستخدام SBC 301-2018
- Layout & Structural Systems of Steel Structures.
- Pre-engineered Buildings (PEB) Components & Functions.
- Introduction to design and loading codes (IBC 2018, ASCE 7-16, SBC 301-2018).
- حساب الأحمال (Dead, Live, Wind, Crane, Temperature).
- تصميم عناصر الصلب تحت جميع أنواع القوى (Tension, Compression, Bending, Shear, Torsion, Combined).
- تصميم الكمرات المركبة (Composite Beams).
- تصميم الوصلات (Bolted & Welded) طبقًا لـ AISC 360-16.
- تصميم القواعد المعدنية Base Plate Anchors طبقًا لـ ACI 318-19.
- متطلبات الثبات (Stability) وتحليل الطرق (DAM, ELM, FOM).
- متطلبات الخدمة (Serviceability) طبقًا لـ SBC & ASCE.
- Cold-Formed Sections: المفاهيم والتصميم.
- Built-up Sections (BUS): الأبعاد، المتطلبات، مشاكل التصنيع (Zamil Manual).
🔹 الجزء الثاني: تصميم الوصلات باستخدام IDEA StatiCa
- مقدمة عن IDEA StatiCa ومميزاته.
- تصميم وصلات شائعة: Beam-to-Beam, Beam-to-Column.
- تصميم Moment Connections.
- تصميم وصلات PEB Eave.
- تصميم وصلات القواعد (Base Connections).
- تصميم وصلات Trusses.
- الربط بين SAP2000 وIDEA StatiCa.
- إنشاء Templates مخصصة.
🔹 الجزء الثالث: تطبيق على مشاريع Steel Structures
- تحليل وتصميم 7 مشاريع مختلفة: Warehouse, PEB, Resort, Pedestrian Bridge, Car Shed, Petrol Station, Billboard.
- حساب جميع الأحمال باستخدام SBC 301-2018.
- 2D & 3D Modelling باستخدام SAP2000.
- Design Checks طبقًا لـ AISC 360-16.
- تصميم Steel-to-Steel Connections باستخدام IDEA StatiCa.
- تصميم Steel-to-Concrete Connections باستخدام RAM Connection & Hilti Profis.
- تصميم القطاعات المشكلة على البارد باستخدام CFS Software طبقًا لـ AISI 16 – LRFD.
🔹 الجزء الرابع: اللوحات والتقارير
- أنواع اللوحات المطلوبة في مشاريع Steel Structures.
- Detailing للـ Portal Frames & Trusses.
- إعداد Shop Drawings باستخدام AutoCAD.
- طباعة اللوحات وإعداد Calculation Sheets لمشروعات حقيقية.
كورسات مشابهة


تصميم المنشآت الخرسانية بالكود الأمريكي
التعليقات (1)
باسورد فك الضغط abc123







هل البرنامج هو STAAD PRO ?